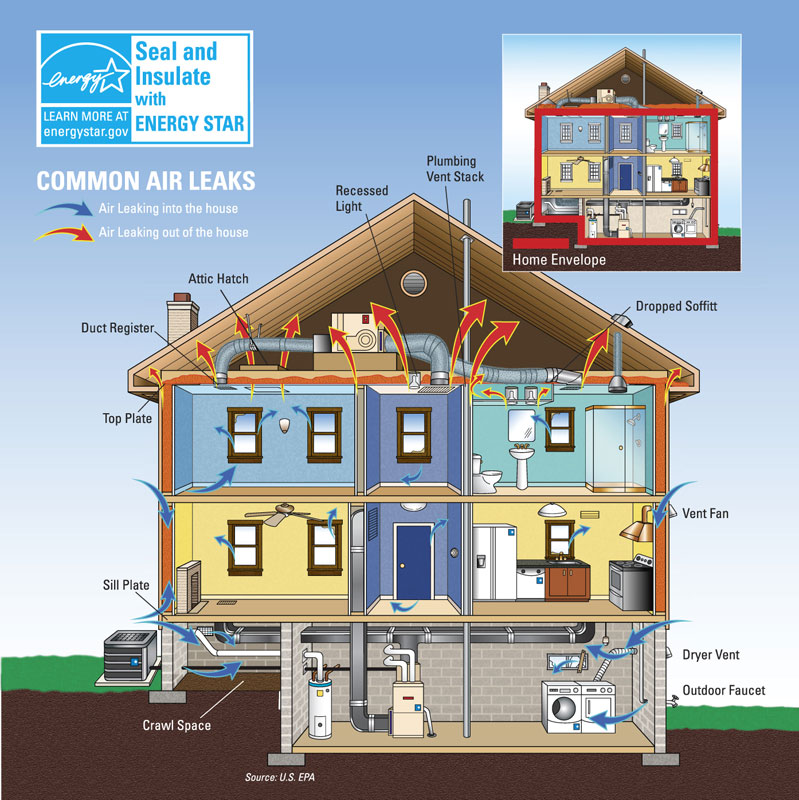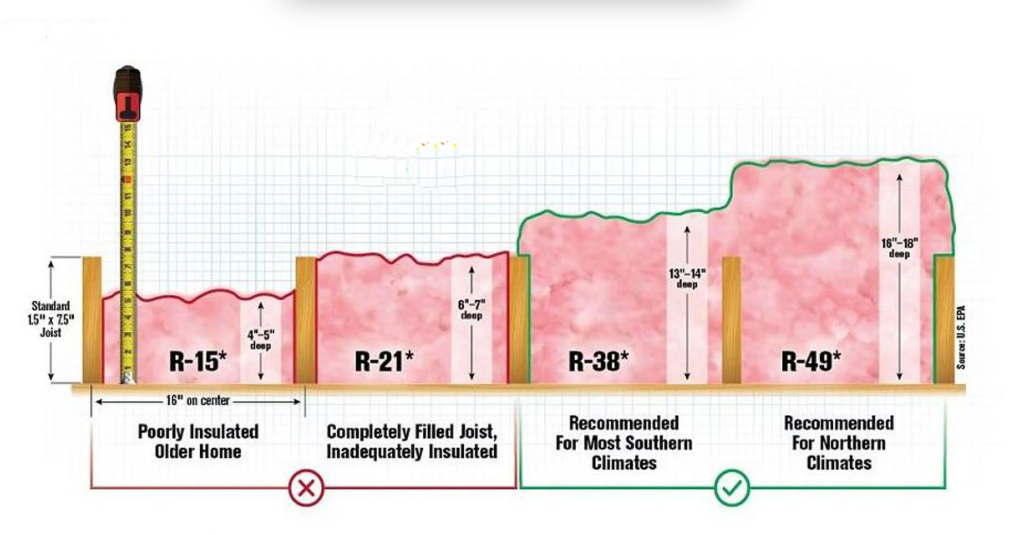Intro to Weatherization
Weatherization is any improvement aimed at sealing or insulating a home to maximize its energy efficiency and comfort. Weatherization can reduce the cost of heating and cooling, improve comfort, and cut greenhouse gas emissions.
Many of our older SOMA homes are drafty and have limited insulation. Heat leaks through the home’s outer walls, windows, doors, and other openings. A well-sealed home envelope, coupled with the right amount of insulation, can make a difference on both utility bills and your quality of life.
Sealing your home can encompass multiple activities, depending on your home. You may choose to seal your entire home as a single project, or take on smaller projects over time.
Actions you can take right now:
- Note areas of your home that are cold during winter or warm during summer. Check windows and doors for drafts.
- If your attic and basement are unfinished or have areas that are unfinished, note the condition of the insulation (if any) and how thick it is. In your attic, you’ll want to inspect the insulation on the floor. In your basement, you’ll want to inspect the walls for cracks, and the area where the frame of your home meets the basement walls (called the Rim Joists) for drafts.
- Consider a Home Energy Audit from PSEG to identify opportunity areas for weatherization. Professionals have special equipment that can measure how much heat is escaping your home and specifically where that is occurring.
Why weatherize?
Why spend money heating or cooling the outdoors? Sealing gaps around doors, windows, and ductwork prevents heated or cooled air from escaping, reducing the need for constant heating or cooling. It also improves HVAC efficiency – a well-insulated home requires less energy to maintain comfortable temperatures, decreasing the workload on heating and cooling systems. This means less maintenance and fewer material replacements on your HVAC system over time.

Small openings that have crept in over the years can be hard to notice but can add up to considerable volumes of unwanted heat flows. The outer building envelope can be inadequately insulated, allowing additional wasteful heat transfers. You may have heard of terms such as “Air Sealing and Thermal Insulation”, “Energy Retrofit”, “Building Envelope Improvement”, and “Home Energy Efficiency Upgrade”, all of which refer to Weatherization.
Chances are that there are cost-effective measures that will reduce your energy use by 10% or more. Reducing your wasted energy can make other energy measures cheaper and more cost effective.
In addition to cost savings and improved comfort levels, Weatherization can:
- Improve air quality: Professionally managed sealing with appropriately designed ventilation prevents outdoor pollutants, allergens, and moisture from entering the home. It can also reduce growth of mold and mildew, which thrive in homes with poor insulation and ventilation. Less use of natural gas or oil heating systems can improve air quality and reduce greenhouse gas emissions in our community.
- Reduce Demand on New Jersey’s Energy Infrastructure: Heating and cooling our homes accounts for a large portion of SOMA’s utility consumption. We tend to need to heat and cool our homes at the same time leading to expensive levels of peak demand. Wasting energy during these times requires unnecessary but very costly expansion of generation, transmission, and pipeline infrastructure.
How do I know if my home needs weatherizing?
Here’s a checklist of signs to look for that indicate your home may benefit from a weatherization project:
- High energy bills. Are your heating and cooling costs significantly higher than some of your neighbors with similar-sized homes, or simply higher than you want them to be? Do you experience spikes in your utility bills during extreme weather seasons?
- Drafts and air leaks. Do you feel cold drafts near windows, doors, or electrical outlets? Are there air leaks around your attic hatch, basement, or crawl spaces?
- Uneven temperatures between rooms. Do some rooms feel significantly warmer or colder than others, even with the HVAC system running? Does your thermostat struggle to maintain a consistent temperature?
- Frequent HVAC cycling or straining. Does your heating or cooling system run more frequently than expected? Does the HVAC system struggle to maintain comfort, leading to premature wear?
- Icicles. If large icicles form along your roof edge on cold winter days, this indicates heat is escaping from your attic. Another sign of heat escaping your attic is if you notice snow melting unevenly on your roof, with bare patches appearing faster than expected.
- Excess moisture or condensation. Does condensation form on windows during winter? Do you notice mold or mildew growth, especially in basements, attics, or bathrooms?
- Aging or inadequate insulation. Is your attic insulation thin or uneven, or do you see gaps in wall insulation? Do you have little to no insulation in your basement or crawl spaces?
- Poor Indoor Air Quality. Do you experience stale air, dust accumulation, or difficulty managing humidity levels? Do you or your family members experience allergies, asthma flare-ups, or respiratory issues?
What does a weatherization project look like?
Full weatherization can be challenging for older homes like ours in SOMA. Depending on your home, some Weatherization improvements are relatively cheap and can show quick results. For example, if you have older entry doors that are drafty, some inexpensive peel-and-stick weather stripping can go a long way. Other improvements may be more involved and best coordinated with any major renovation work you plan to do.
Figure out which of the measures are relatively minor, and which will require further planning. Some projects can be easily DIY, others may require significant time and professional expertise. Are you able to take on the whole house now or should you get a contractor to help you identify a subset of projects that meet your budget and your tolerance for disruptions?
Undertaking a larger Weatherization project typically includes the following steps:
- Home Energy Audit: This is an assessment of a home’s existing condition and energy usage. A professional inspects all areas of the home – including living spaces, attic, basement and crawl spaces – and performs a number of tests to measure conditions including air infiltration rates, insulation levels, air quality, moisture and the efficiency of heating, cooling and hot water systems. Visit the PSE&G Weatherization site to schedule your free Home Energy Audit. You can also choose a Home Energy Audit from a private contractor, who may have different equipment but may charge a fee for the service.
An important diagnostic for SOMA homes in the Home Energy Audit is the blower door test, which measures air leakage in a home. In this test, a technician installs a blower door—a temporary frame with a calibrated fan—into an exterior door. The fan pulls air out of the home, lowering indoor air pressure. The contractor uses tools including infrared cameras, smoke pencils, or hand detection to locate drafts and gaps. The test calculates air changes per hour, showing how much outside air infiltrates the home.

Image source: EIS Solar
- Weatherization Plan: Based on the diagnostics of your Home Energy Audit, the contractor provides a report detailing the home’s energy inefficiencies. The report includes recommended upgrades, estimated savings, and potential rebates/incentives. A weatherization plan is likely to include:
- Air sealing: This may include spray foam for gaps around pipes, vents, and wiring; weatherstripping or caulk around window and door frames, baseboards, and electrical outlets; foam or rubber weatherstripping on moving parts to reduce drafts; and foil tape or mastic to seal leaks in HVAC ducts.
- Insulation: Insulation may be added where necessary and cost effective. A lot of heat tends to escape through the attic as heat rises throughout your home, so attic insulation is the highest priority. In the basement, rim joists and walls can be insulated with rigid foam or spray foam.

- Ventilation & moisture control: For example, moisture buildup is prevented by keeping soffit vents (located under the overhang of your roof) clear and installing attic vents. In areas prone to dampness, vapor barriers are used on warm-facing sides to reduce condensation.
Understand the measures being proposed, the materials, and products available. Does the proposal include an itemized list of each measure and its cost, or is it a single cost for the entire project? Prepare a list of questions for your contractor that address concerns that might arise with the work and materials being proposed. For example, if demolition is required to access certain areas of your home, will they fix the damage?
See next section for a real-world example of a Home Weatherization project in SOMA.
How much does Weatherization cost?
The size of a Weatherization project depends on the size and age of your home as well as the extent of previous sealing and insulation work. Whole-home Weatherization projects that include insulation and/or demolition can vary widely on cost.
PSEG’s Whole Home Energy Solutions program offers up to a $7,500 rebate if certain conditions are met. 0% financing is available with 7 or 10-year on bill repayment and no credit-check depending on the size of the project.
If affordability is a concern, assistance is available if you qualify from The U.S. Department of Energy’s (DOE) Weatherization Assistance Program (WAP).
Here’s a real example of a fairly extensive Weatherization project in a drafty, 100-year-old Victorian home in Maplewood:
Work done:
- Insulation of attic ceiling areas with loose filled cellulose and/or dense packed cellulose, and of the knee walls between the crawl spaces and the interior rooms
- Installation of draft blocking and dense packed cellulose in the floors behind the knee walls, and of semi-rigid dryer venting
- Weather-stripping and insulation of doors to crawl space areas
- Insulation of exterior walls of the first and second floors with dense packed cellulose
Cost:
- Total project cost: $17,500.
- Rebate from PSEG: $5,000
- Financed amount $12,500
- 0% for 10 years = $104.16 per month on-bill repayment with no credit check
Savings:
Utility bill reduction of approximately $800 per year
Where can I find qualified home energy auditors and weatherization contractors?
The Building Performance Institute (BPI) has a tool to locate certified home energy auditors and weatherization contractors in your area.
PSE&G also has a list of BPI-certified contractors that serve Essex County and have experience with applying financing to PSE&G’s Whole Home Energy Solutions program.
](https://electrifysoma.org/posts/weatherization/cover_img_weatherization.png)